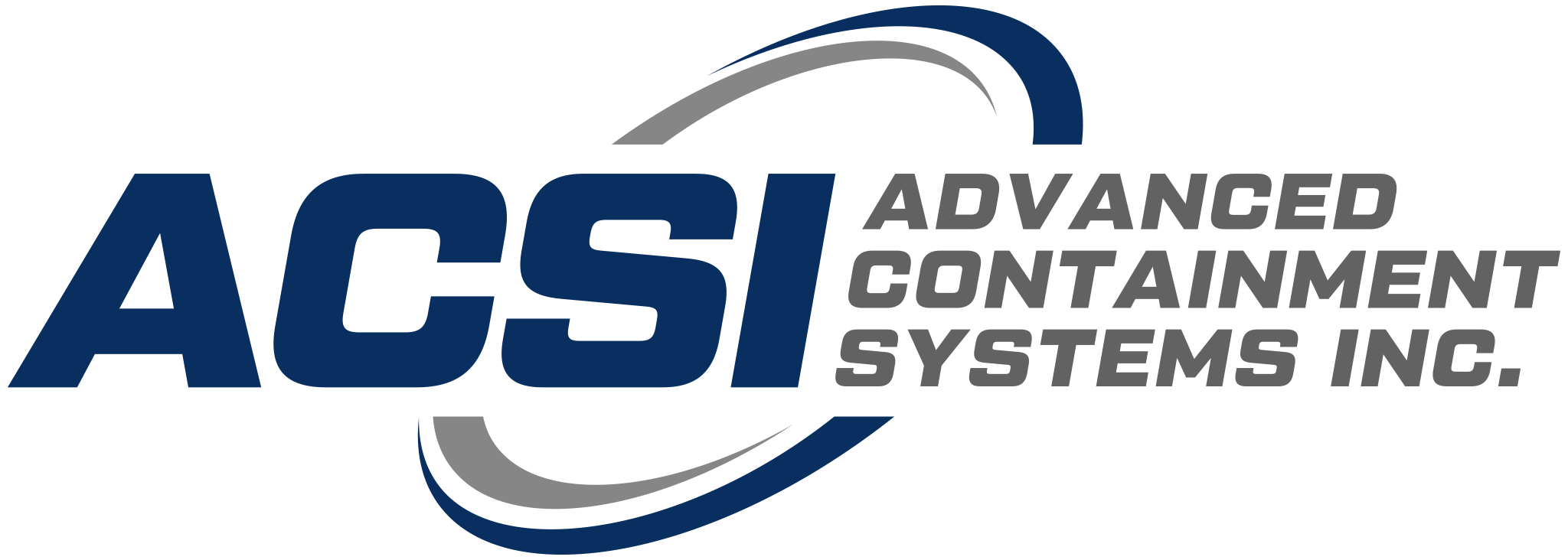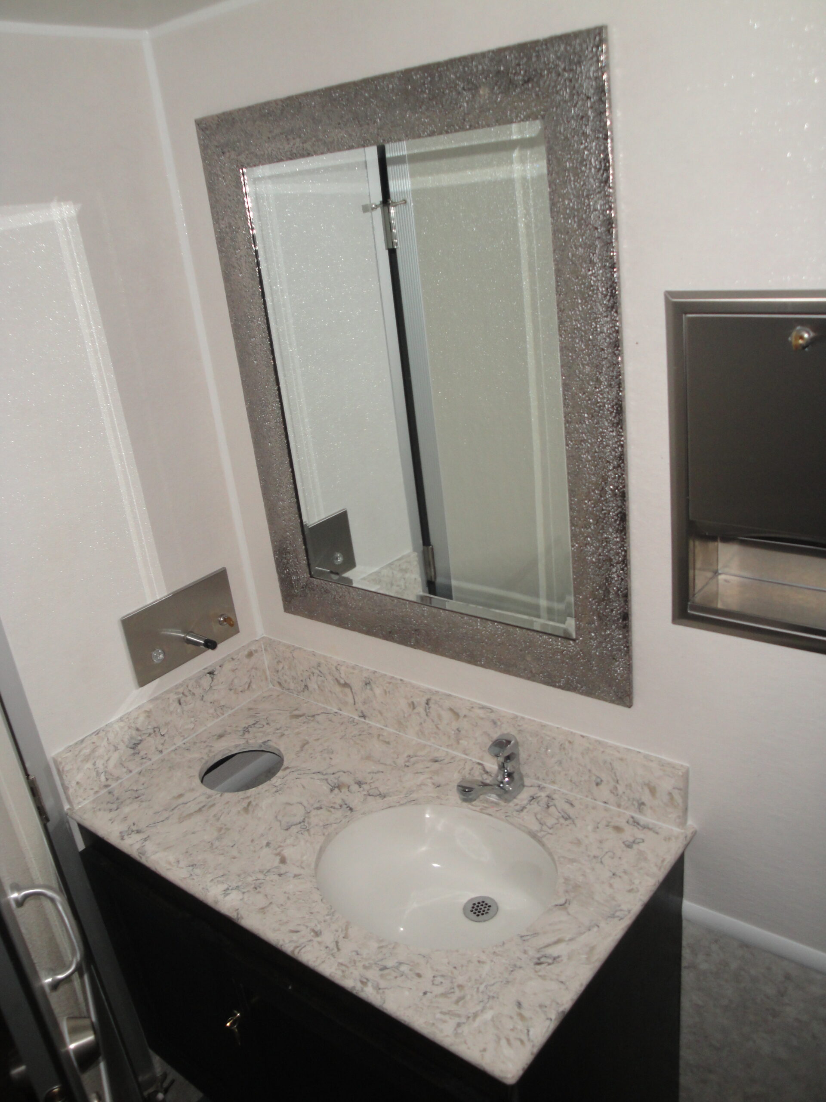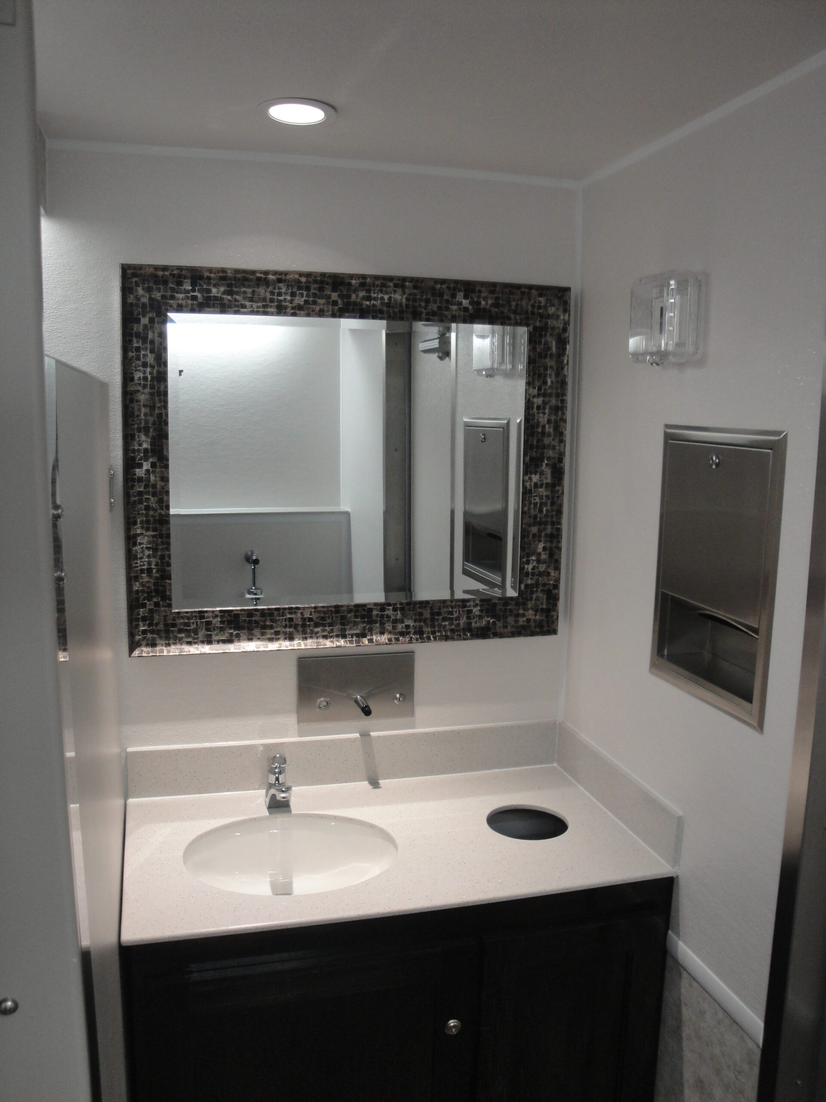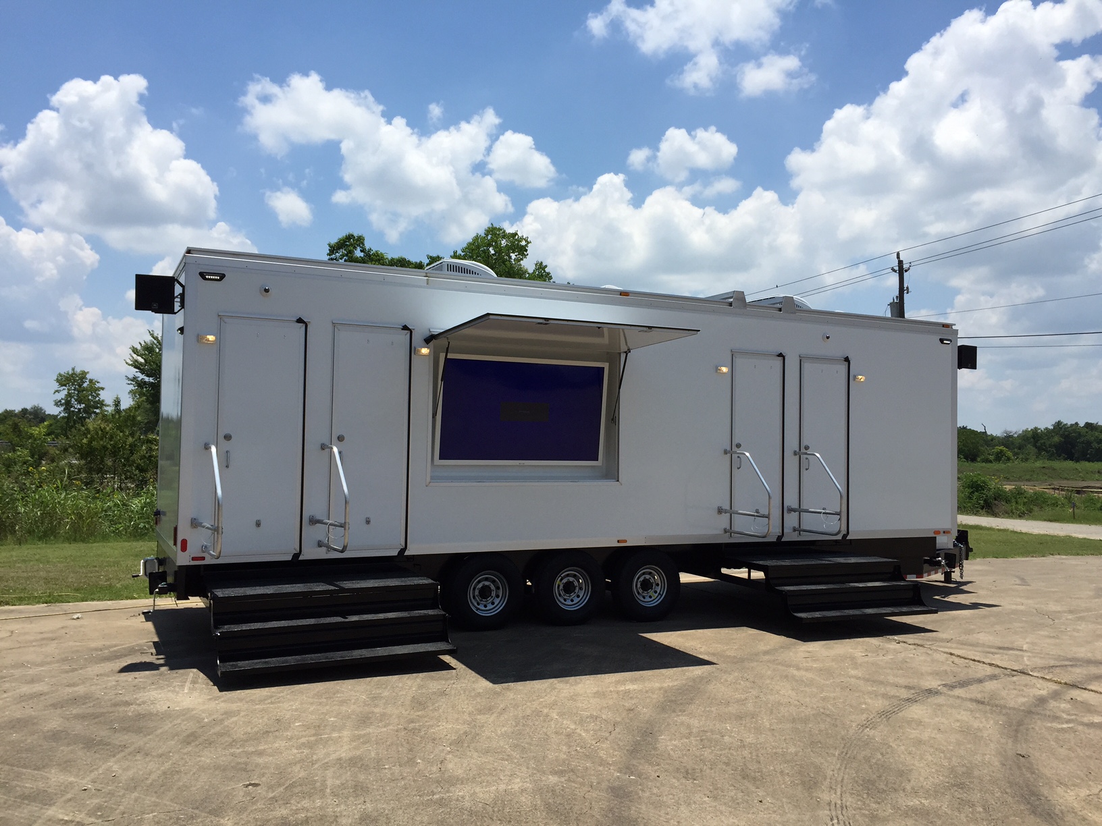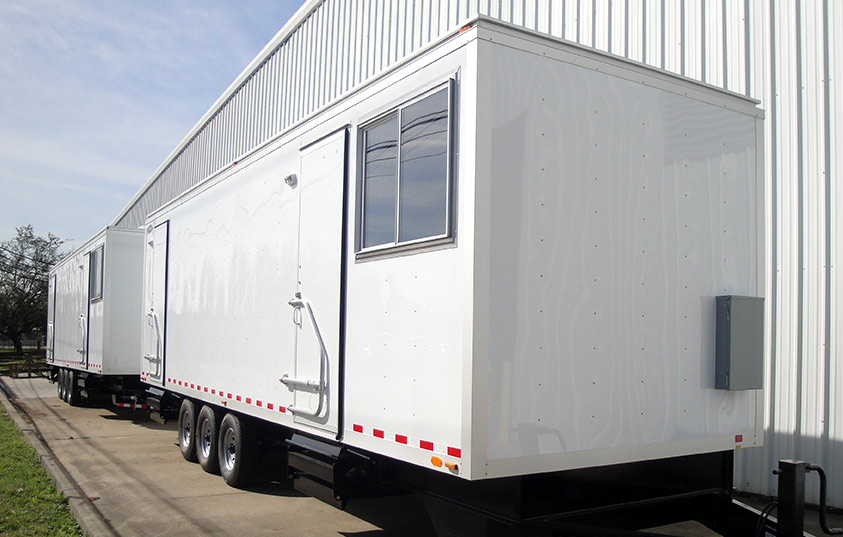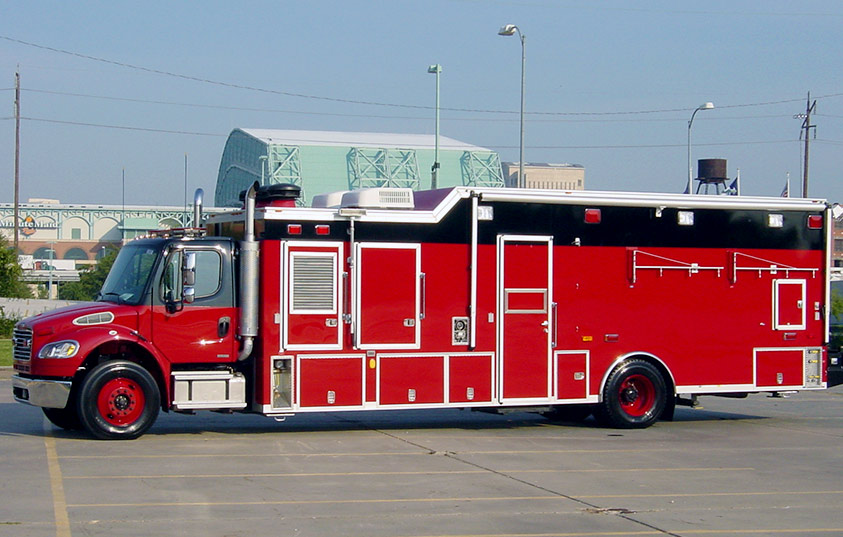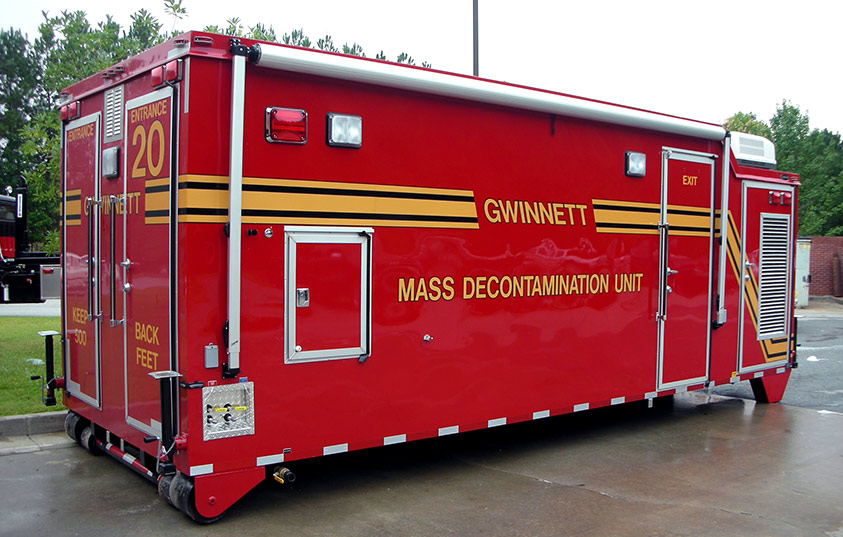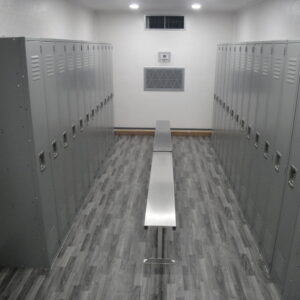Presidential Series Restroom
The presidential series provides roomy interiors with a classic, semi-formal appearance. The large, double-pane skylights bring natural light in and highlight the simulated marble wall
finishes with stained wood trim. These trailers offer standard and custom floor plans and an easy, one-man setup.
Features
- Thick Aluminum Exteriors
- Steel Core Entry/Exit Doors
- Double Doors with Wide Aluminum Steps
- Deep Landings with Folding Aluminum Handrails
- Seamless Aluminum Roofs
- Extended Skirt
- Insulated Floors, Walls & Roofs
- Heavy Duty Vinyl Floors
- Fully Enclosed Stalls With Wood Doors & Trim
- Porcelain Toilets & Urinals with Privacy Screen
- Air Conditioner with Heat
- Stereo Sound System
- Large Double-Pane Sky Lights
- Indirect Lighting
- Stained Wood Valances
- Oak Base Cabinet
- Polished Brass Paper Holders
- Polished Brass Hardware
- Wood Doors
- Polished Brass Faucets
- Simulated Marble Interior Wall Finish
- Cultured Marble Countertops
Brochure
Floor Plans & Specs

16 ft.
- 2 women’s toilet
- 1 men’s toilet
- 1 men’s urinal
- 650 gallon waste tank

20 ft.
- 3 women’s toilet
- 1 men’s toilet
- 2 men’s urinal
- 800 gallon waste tank

24 ft.
- 4 women’s toilet
- 1 men’s toilet
- 3 men’s urinal
- 1000 gallon waste tank

26 ft.
- 4 women’s toilet
- 2 men’s toilet
- 3 men’s urinal
- 1100 gallon waste tank

28 ft.
- 5 women’s toilet
- 2 men’s toilet
- 3 men’s urinal
- 1150 gallon waste tank
